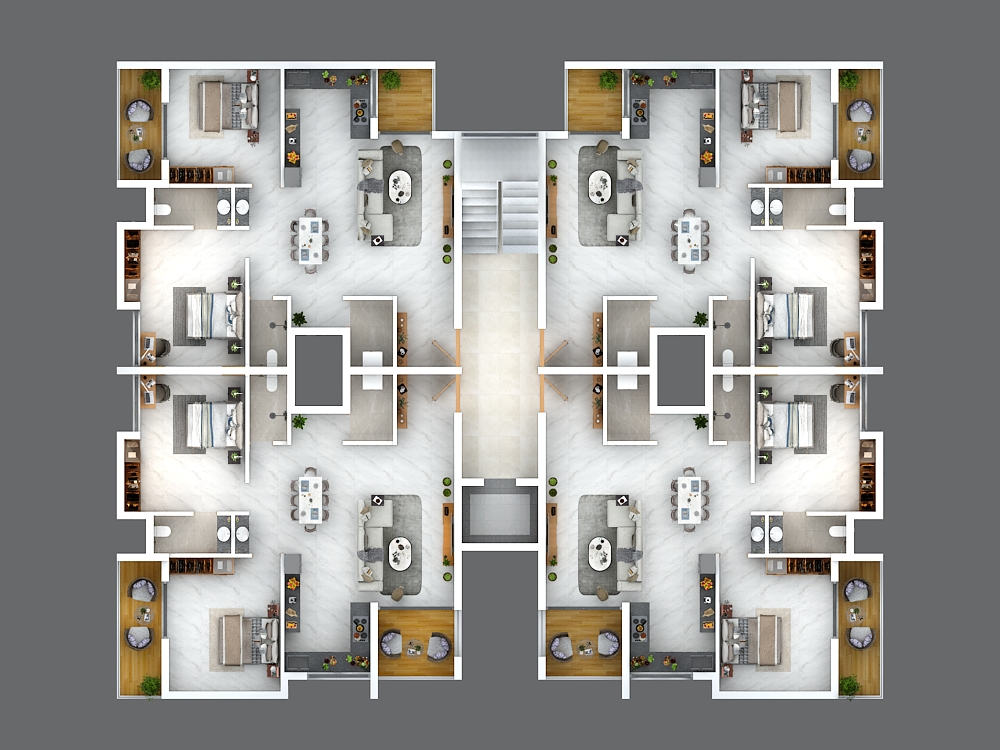about samarth residency.
Samarth Residency
Samarth Residency by JSB Associates – Trusted Housing in Parbhani
Samarth Residency is a thoughtfully designed residential project located near Nandkheda Road, Parbhani. Developed by JSB Associates, it offers Vastu-compliant homes with modern amenities, a spacious one-acre central open space, 24×7 security, and easy access to schools, colleges, and the National Highway. Experience comfort, convenience, and a community-focused lifestyle – all in one place.
🌟 Amenities
🏠 Vastu-Compliant Homes
Every flat entrance is aligned as per Vastu principles for positive energy and harmony.
🌳 Spacious Central Open Area
Enjoy over one acre of well-developed open space for recreation and relaxation.
🛗 Modern Lift Facility
Lift with a 6-person capacity for convenient access across all floors.
🔆 Solar-Powered Common Areas
Common areas powered by solar electricity, ensuring energy efficiency.
🎥 24x7 Security & Fire Safety
CCTV surveillance and fire safety measures for your peace of mind.
🛍️ Close to Market
Just 15 minutes' walk from Parbhani’s main market for all daily needs.
🚗 Ample Parking Space
Plenty of parking for residents and visitors.
🛣️ Easy Highway Access
Only 900 meters from the National Highway for quick connectivity.
book now
"Limited Homes. Unlimited Happiness. Book Today!" call today : (+91) 7887399011
neighborhood.
Construction Specifications of Samarth Residency
Samarth Residency is built with a strong RCC frame, quality brickwork, and premium finishes. Each flat features modular electrical fittings, anti-skid bathroom tiles, a granite kitchen platform, and weatherproof exterior paint. With branded sanitaryware, aluminum sliding windows, and a modern lift with backup, every detail is crafted for safety, comfort, and long-term durability.
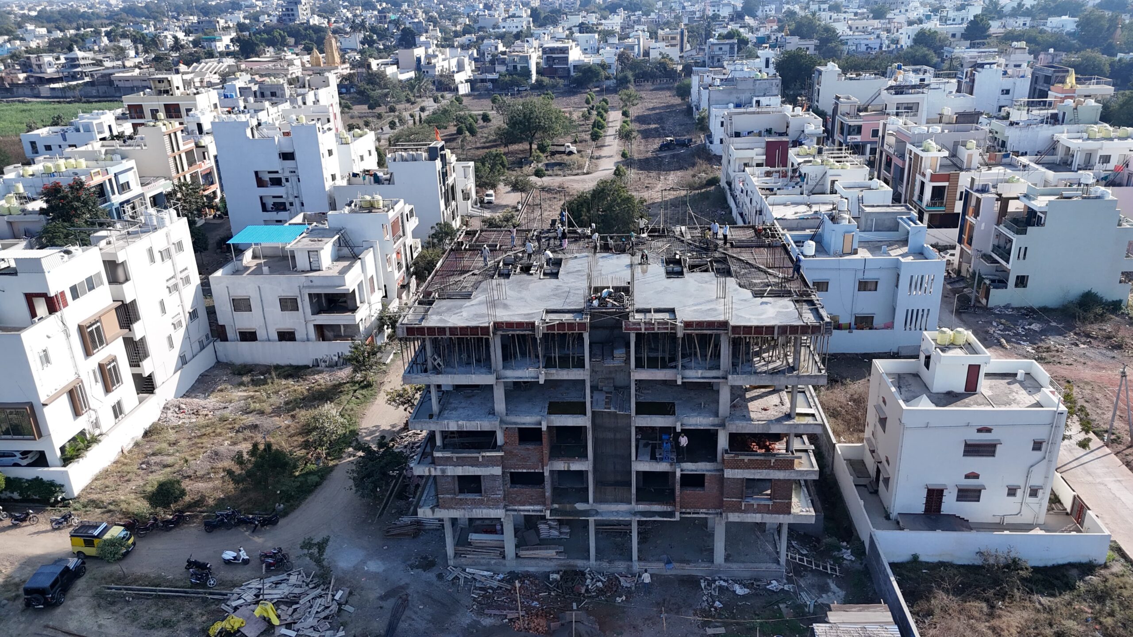
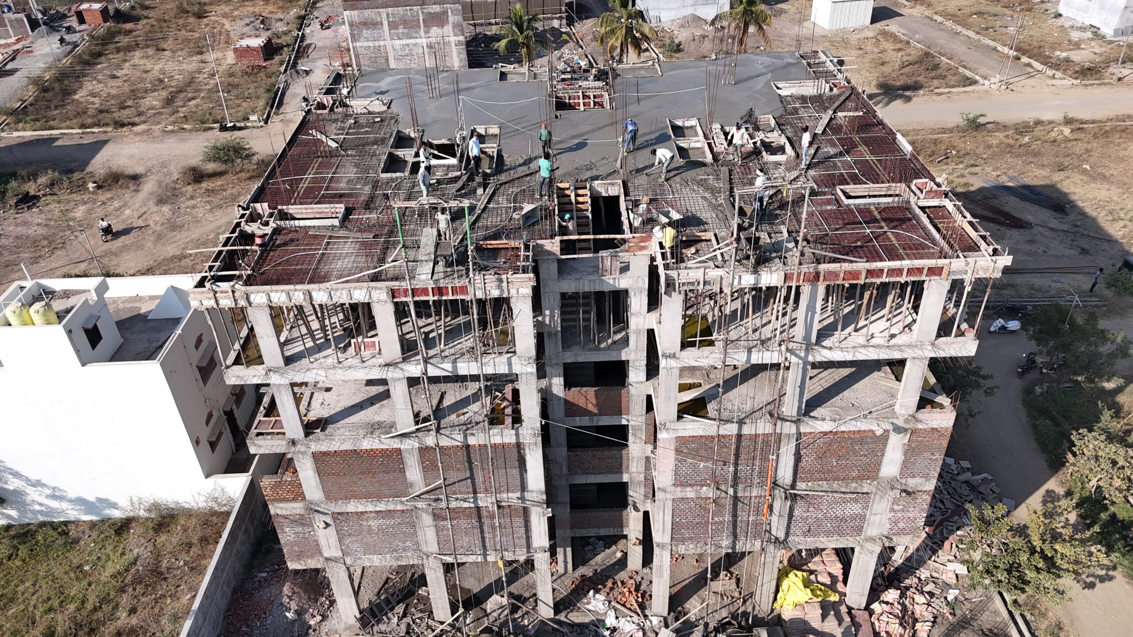
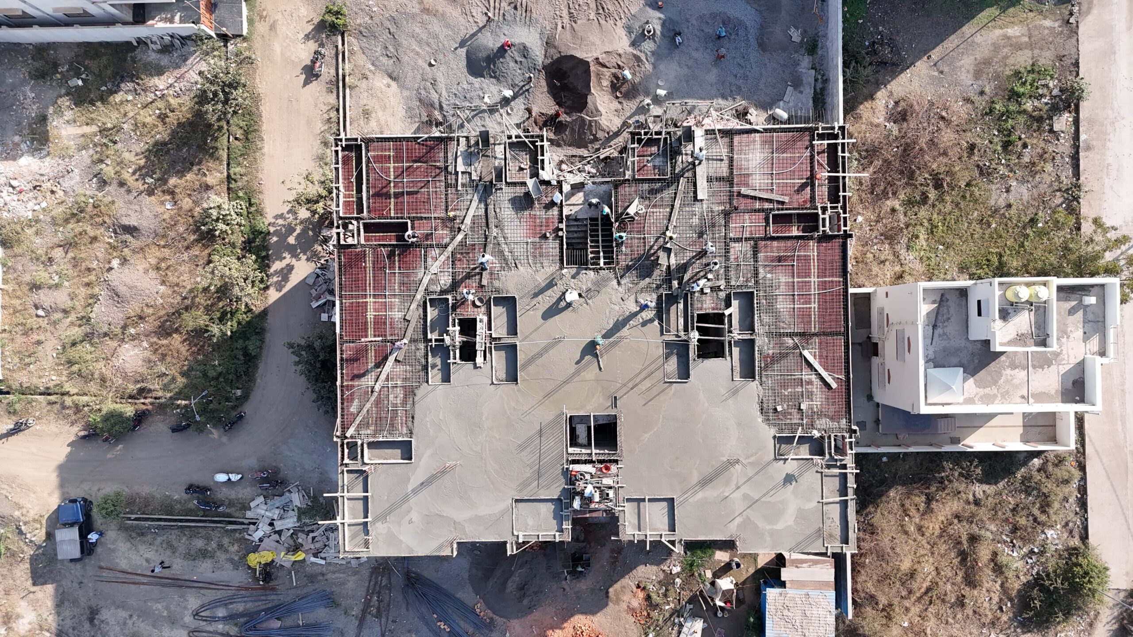
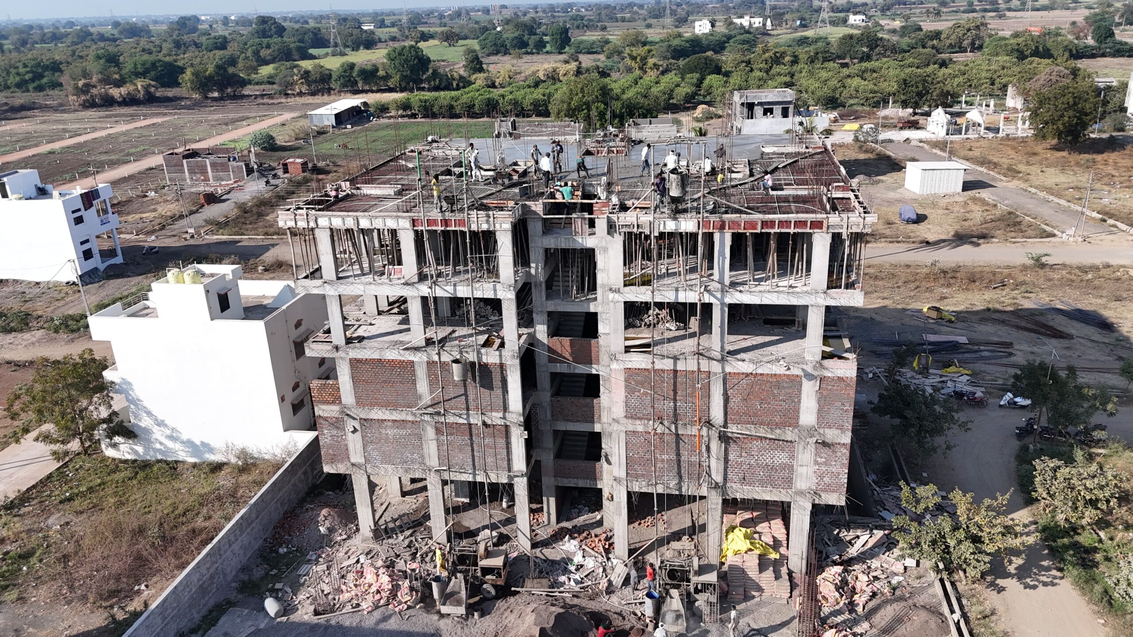
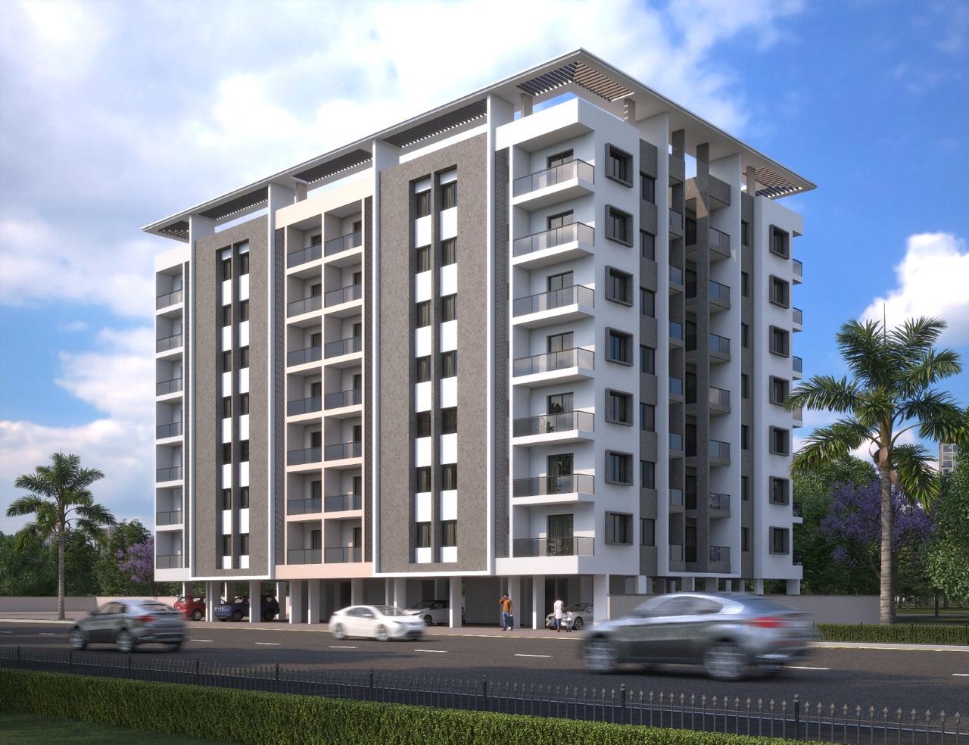
Front View of Building
A modern, G+8 residential building with a stylish facade combining white and grey tones, designed with spacious balconies, vertical architectural accents, and a sleek roof structure. The building is set on a main road with palm trees lining the street, reflecting both urban connectivity and greenery. Ground floor parking adds convenience, while the clean design emphasizes sophistication.
Aerial View of the Project
An aerial perspective showcasing the full scale of the project — two parallel towers surrounded by lush greenery and broad roads on both sides. The layout highlights optimal land use, landscaped sidewalks, and easy vehicular access. The rooftop design includes solar infrastructure, while the clean, symmetrical layout and surrounding trees offer a serene living experience in an urban setting.
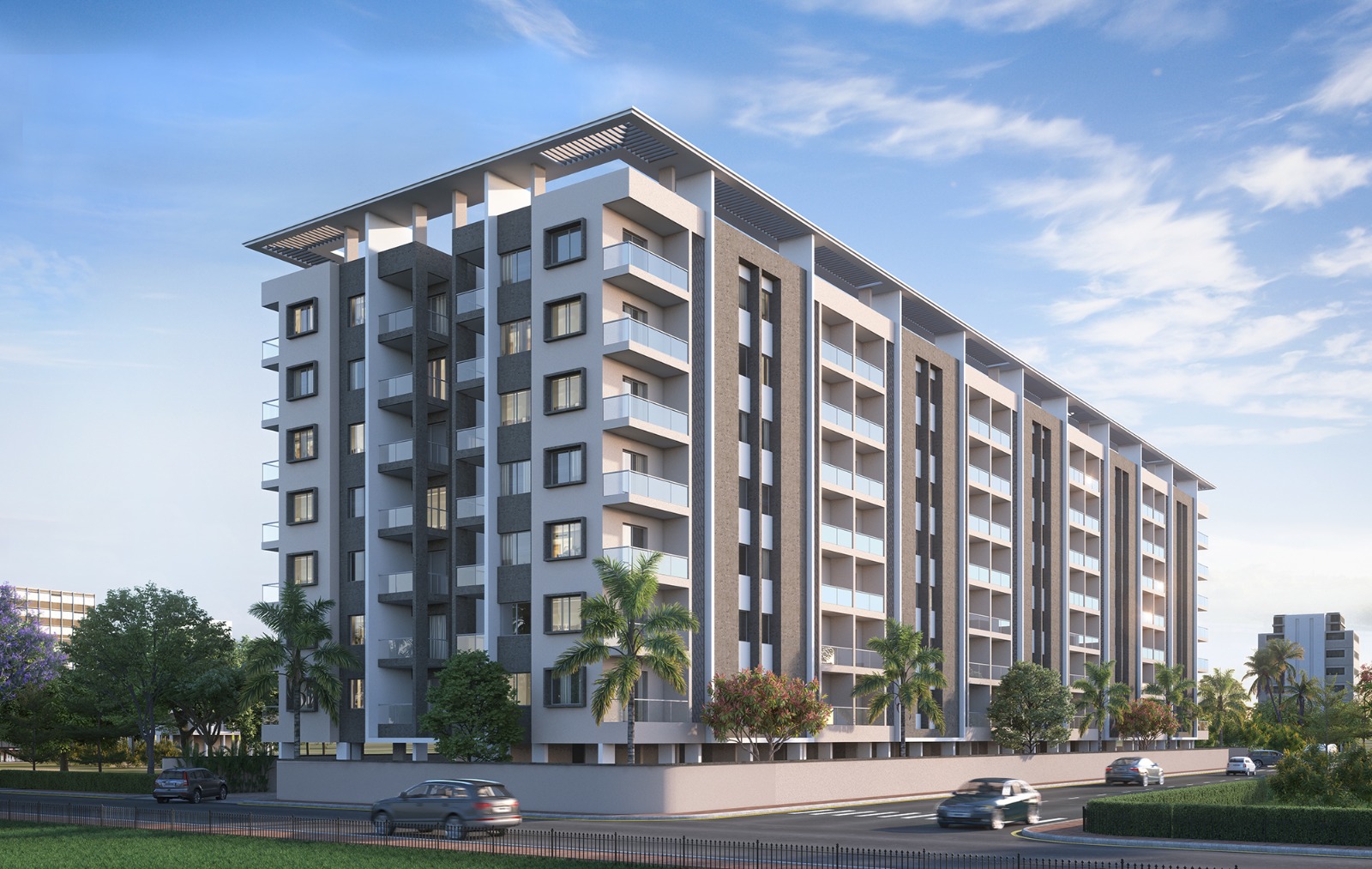
find your fit.
APARTMENTS PLANS
Plan 1 – 3D Interior Layout
- Bedrooms 2
- Attached Bathrooms 1
- Living Area 2
- Dining Area 1
- Modular Kitchen 1
- Utility/Laundry Area 1
- Utility/Laundry Area 1
- Balconies 2
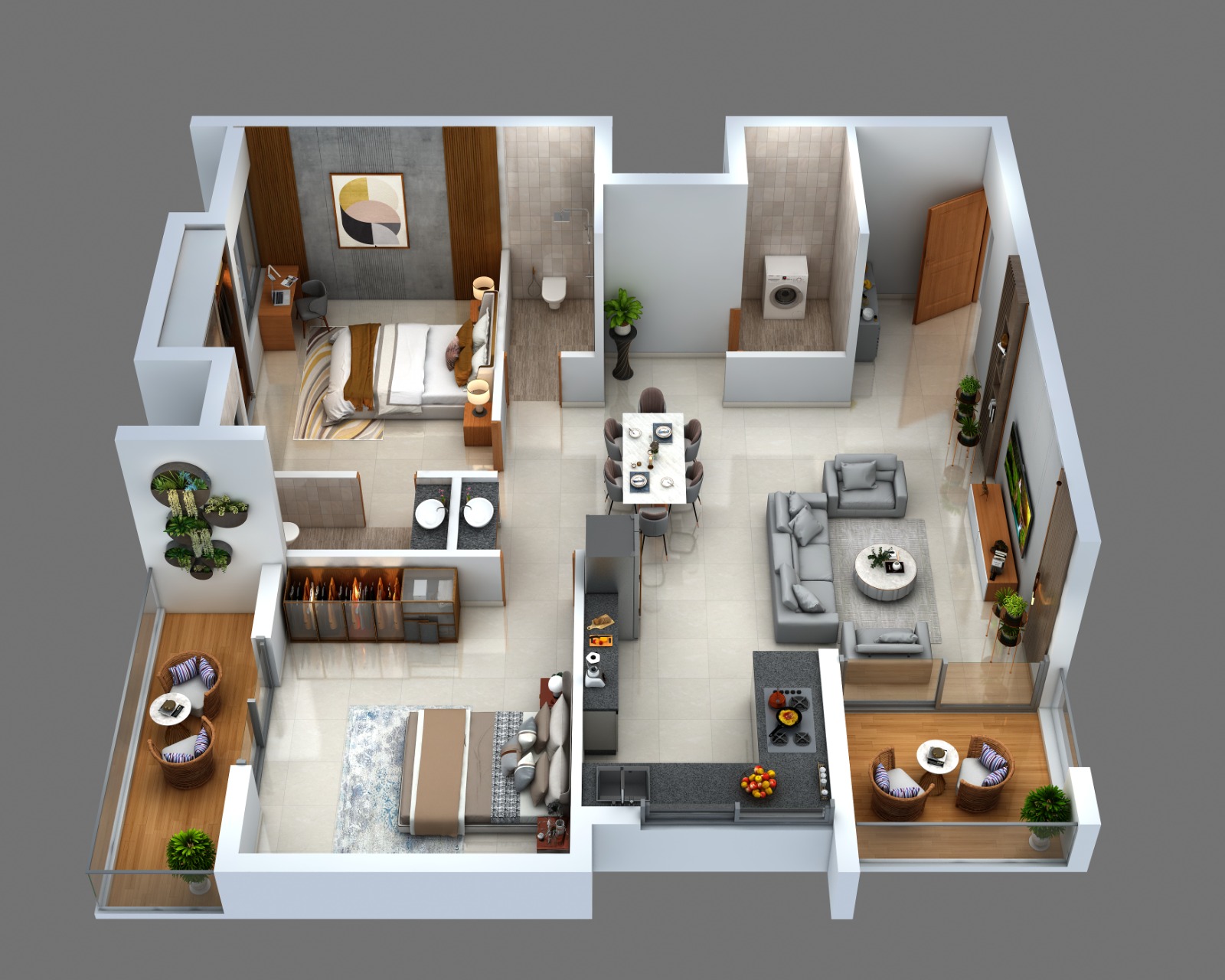
4 Flats per Floor – Balanced layout with ample privacy and optimal use of space.
Each Flat is a 2BHK Unit:
- Bedrooms 2
- Attached Bathrooms 1
- Living Area 2
- Dining Area 1
- Modular Kitchen 1
- Utility/Laundry Area 1
- Utility/Laundry Area 1
- Balconies 2
